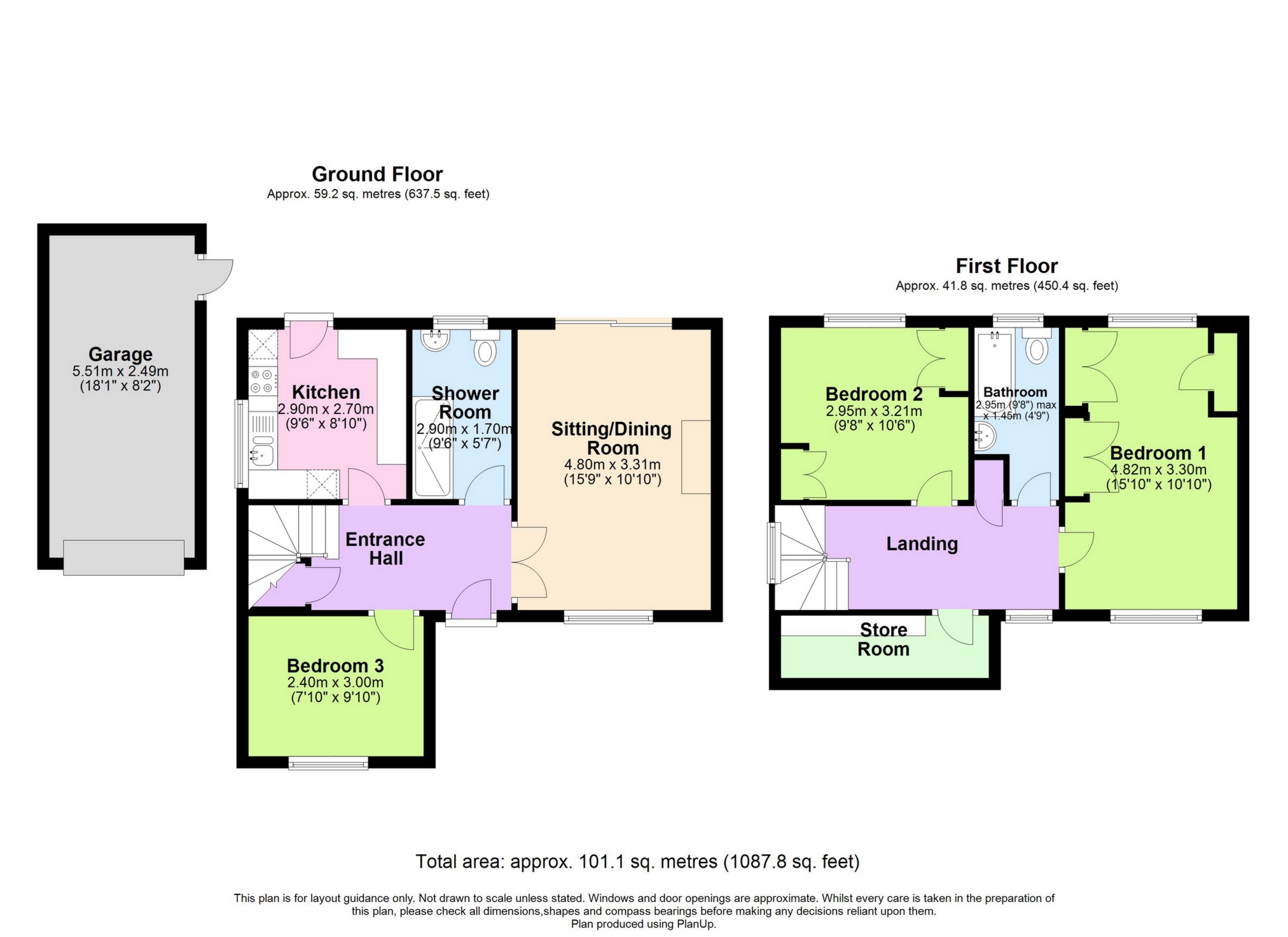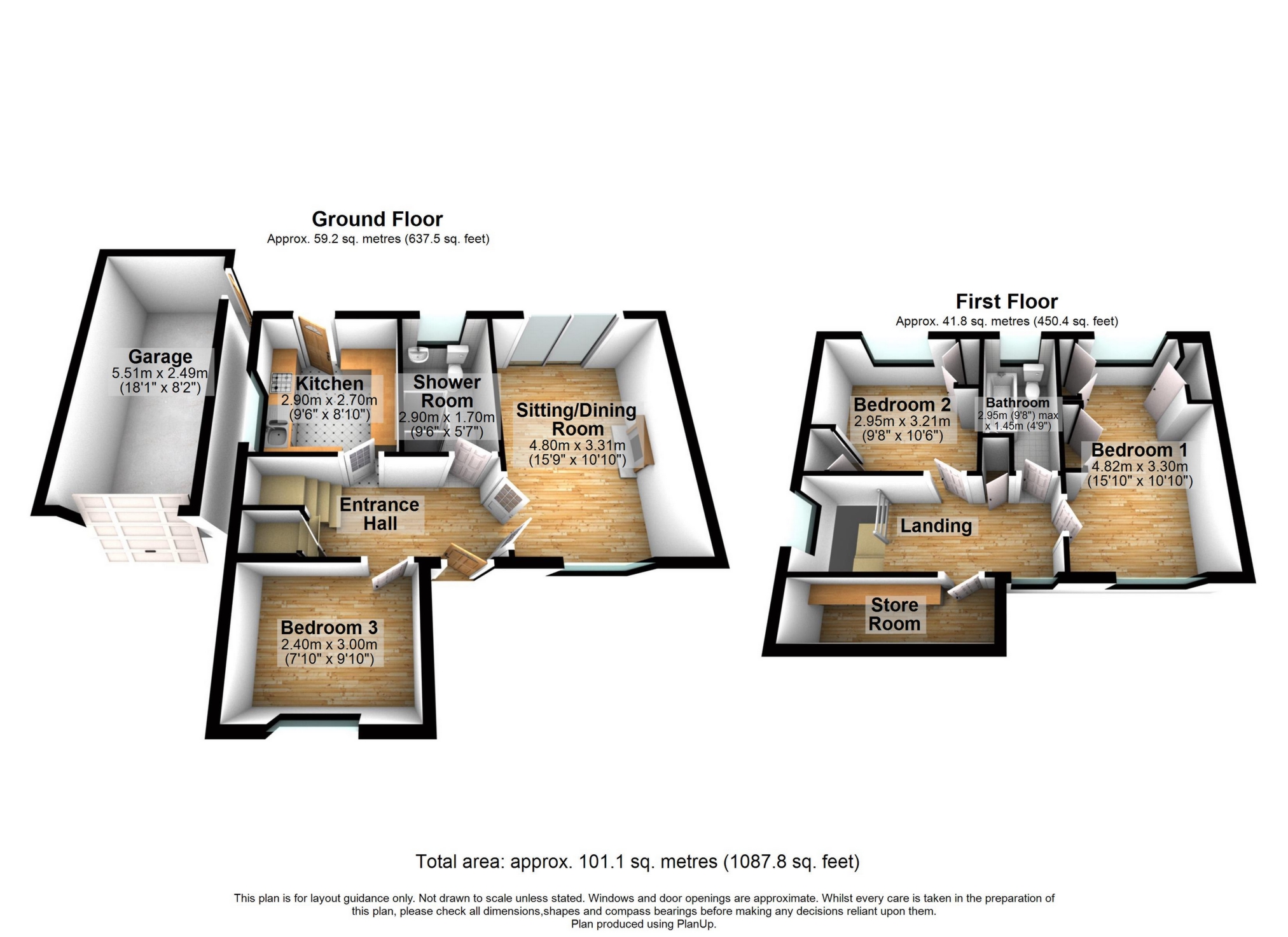 Tel: 01303 763 987
Tel: 01303 763 987
The Downings, Herne Bay, CT6
For Sale - Freehold - £510,000
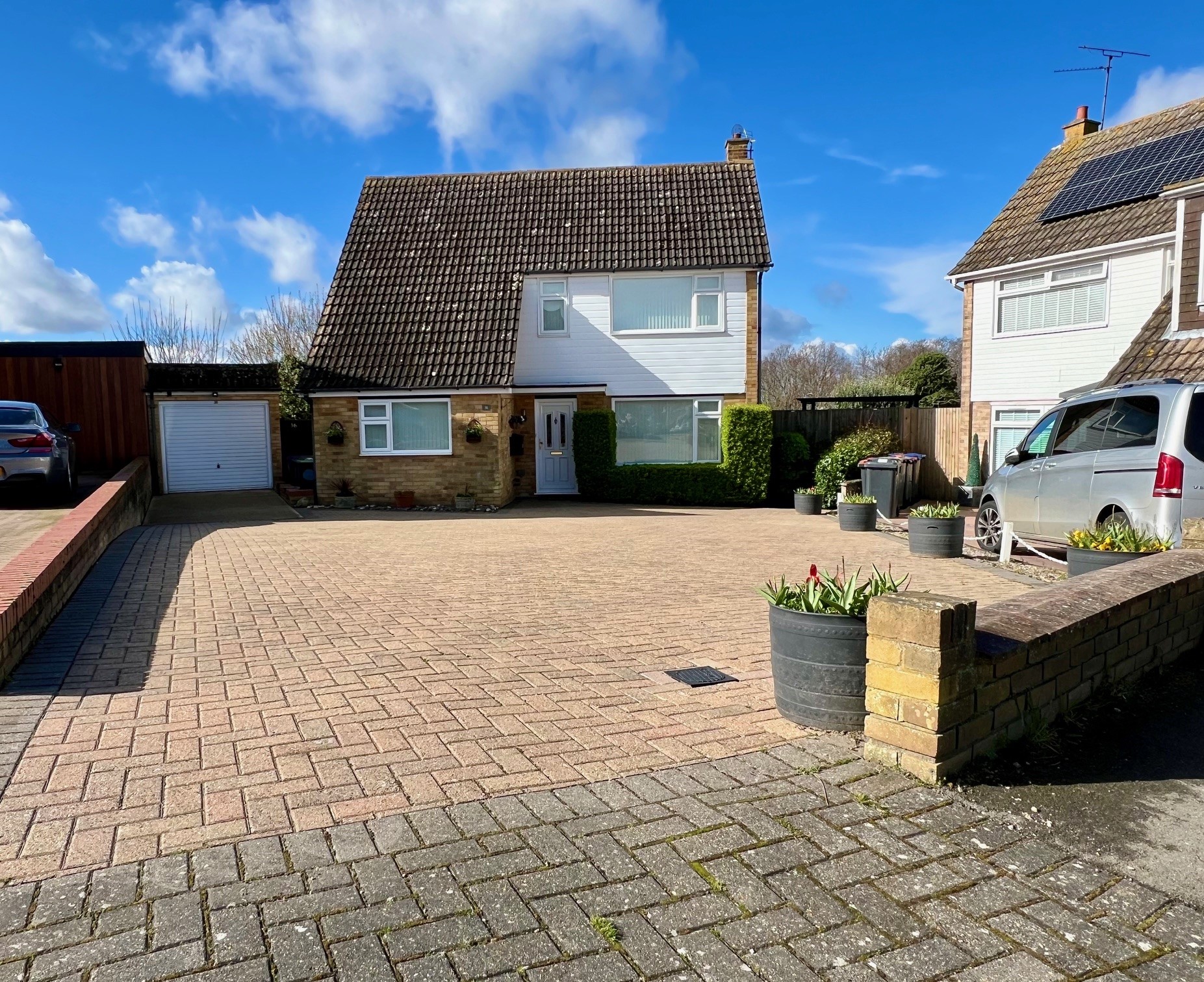
3 Bedrooms, 1 Reception, 2 Bathrooms, Detached, Freehold
Three bedroom detached house situated in a quiet residential cul-de-sac in the ever popular village of Herne within comfortable reach of highly regarded schools, local amenities and bus routes into Herne Bay, Whitstable and the city of Canterbury.
The property
A spacious detached property that would make a wonderful family home.
Leading from the welcoming entrance hall is a dual aspect sitting/dining room with patio doors leading to the garden. The kitchen offers a range of matching wall and base units with space for appliances, there is a window to the side of the property and also a door to the rear garden. The third bedroom is located on the ground floor, a versatile space currently used as a dining room. There is also a modern shower room on this level.
The first floor currently consists of two bedrooms, a family bathroom and a storage room. Both bedrooms are good sized doubles, bedroom one is a dual aspect room overlooking both the front and rear. The current storage room could, subject to necessary permissions become an additional bedroom with the addition of a dormer.
The grounds
The property sits on a generous plot, with a spacious block paved frontage offering parking for multiple vehicles in addition to the detached garage located to the side.
The rear garden benefits from a paved patio, manicured lawn edged with mature shrubs and trees, wooden storage shed and side access to the garage.
Should you wish, and subject to necessary permissions, the property could be extended and further developed.
Rooms sizes
Sitting/dining room: 4.80m x 3.31m (15'9" x 10'10")
Kitchen: 2.90m x 2.70m (9'6" x 8'10")
Shower room: 2.90m x 1.70m (9'6" x 5'7")
Bedroom three: 2.40m x 3.00m (7'10" x 9'10")
Bedroom one: 4.82m x 3.30m (15'10" x 10'10")
Bedroom two: 2.95m x 3.21m (9'8" x 10'6")
Bathroom: 2.95m x 1.45m (9'8" x 4'9")
Location
Herne is a Village on the outskirts of the seaside town of Herne Bay and forms part of the Herne and Broomfield civil parish.
Considered by many as a hidden gem amongst the towns and villages along the north coast of Kent, Herne is a popular and sought after residential area. This attractive village is a perfect base for city commuting, retail therapy in Canterbury and Westwood Cross or just to enjoy the beaches and sea front of nearby Herne Bay.
There are a number of schools in the area including Herne Infant & Junior School which Ofsted has rated as outstanding.
Those who enjoy sport will find jet skiing and sailing from Herne Bay beach, endless miles of promenade and gentle beach-top walks as well as the historic walkways of The Downs.
By road, Herne is easily accessed by The Thanet Way and is on several bus routes into Herne Bay and Canterbury. Trains to London and the coast are available from Herne Bay station which is approximately 1.5 miles from the property.
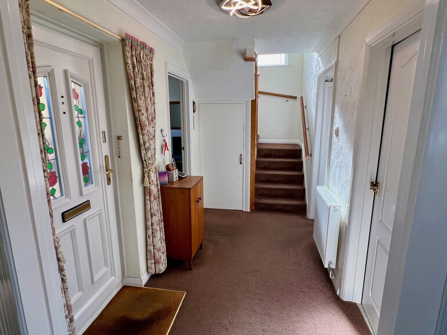
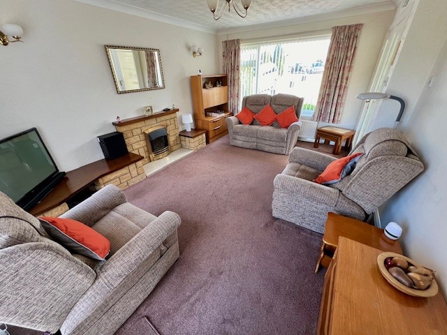
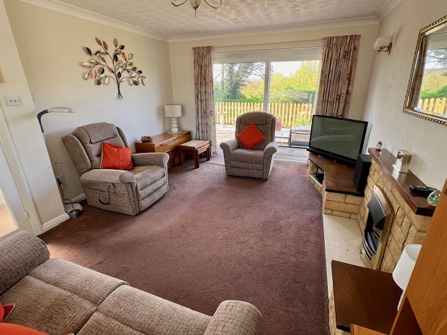
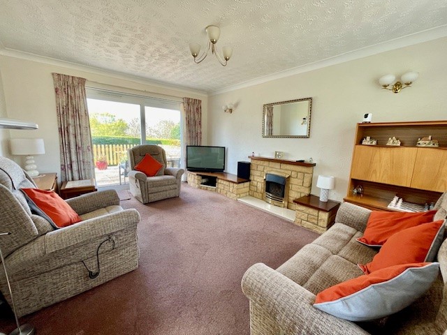
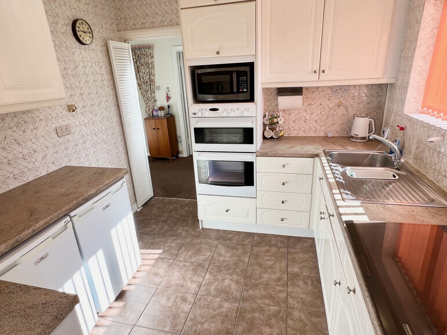
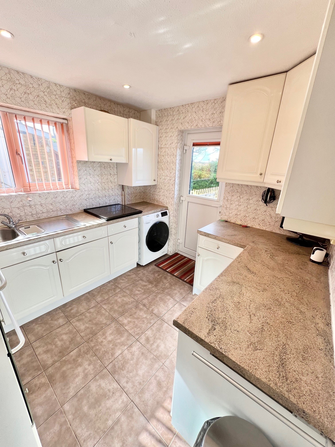
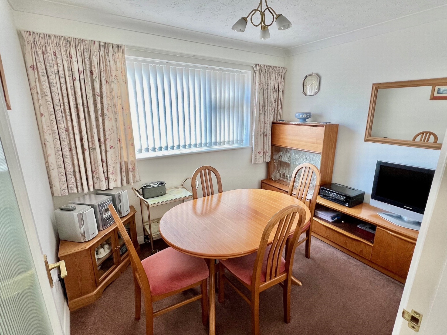
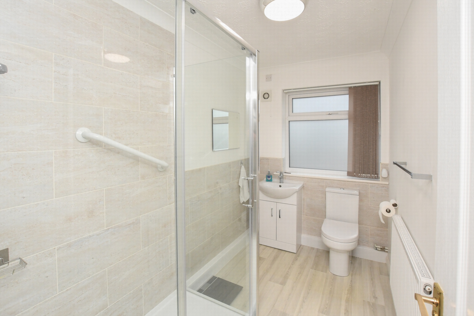
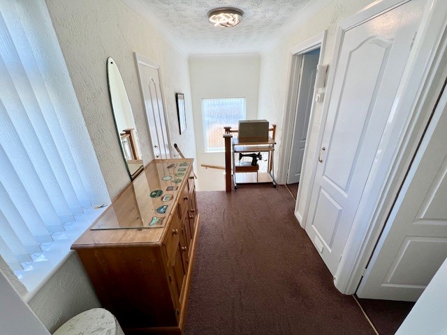
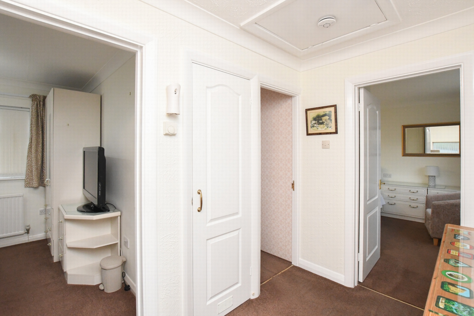
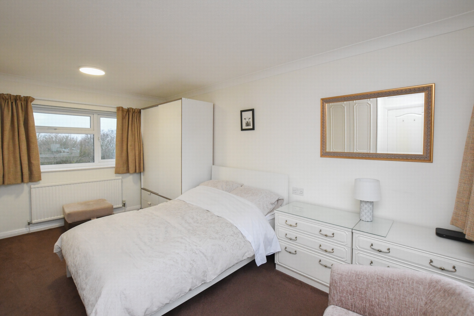
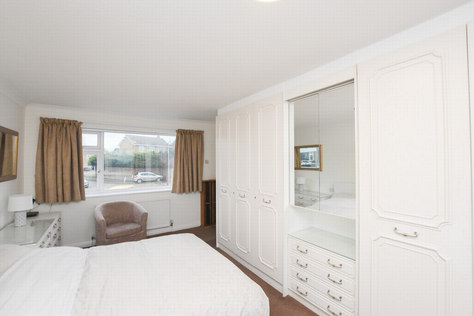
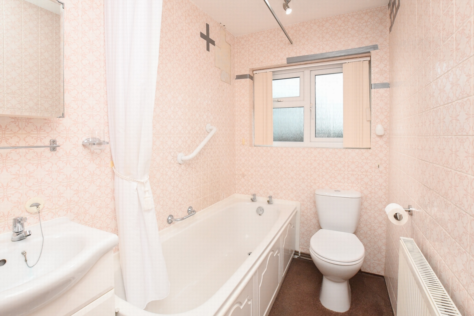
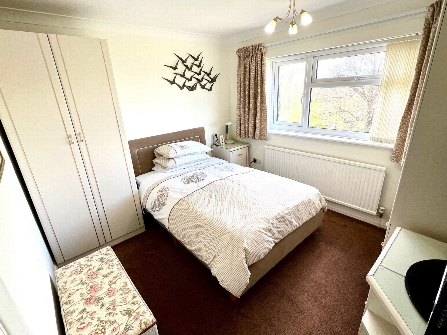
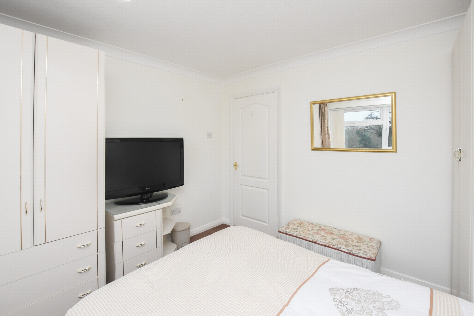
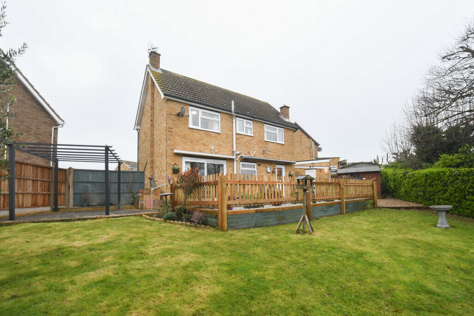
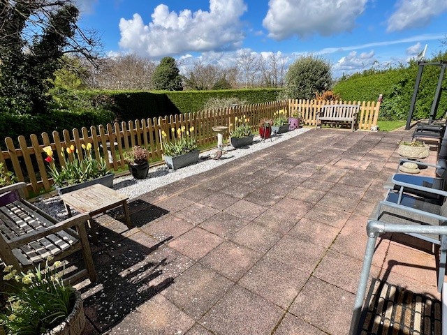
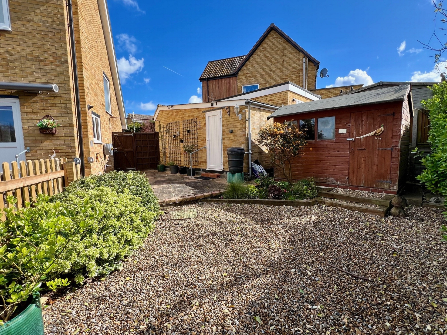
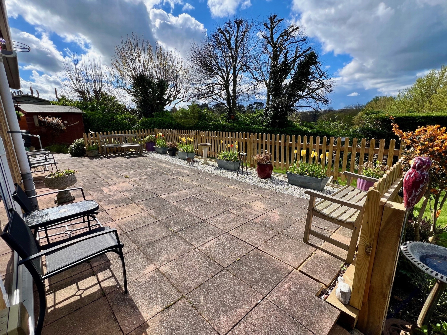
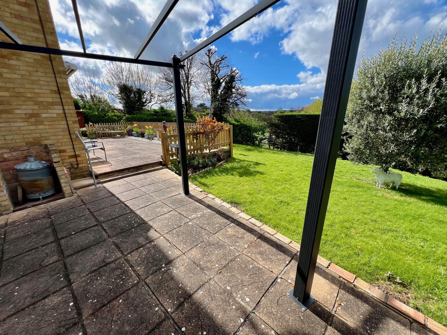
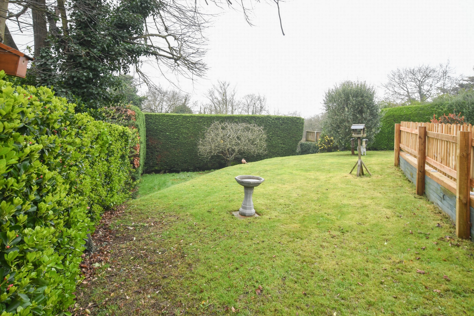
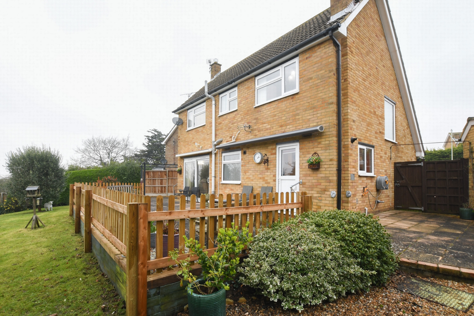
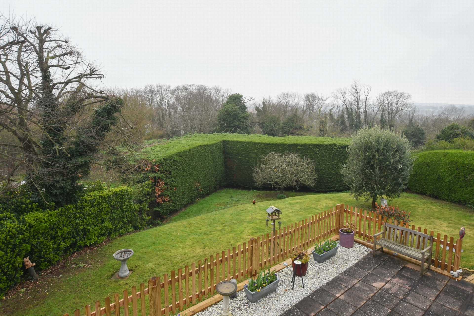
105 Sandgate Road<br>Folkestone<br>Kent<br>CT20 2BQ
